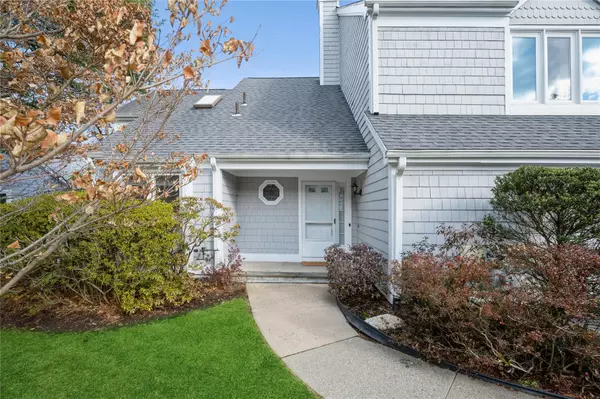UPDATED:
02/04/2025 07:03 AM
Key Details
Property Type Condo
Sub Type Condominium
Listing Status Pending
Purchase Type For Sale
Square Footage 3,470 sqft
Price per Sqft $288
Subdivision Clarewood
MLS Listing ID KEY800209
Style Townhouse
Bedrooms 3
Full Baths 3
Half Baths 1
HOA Fees $758/mo
HOA Y/N Yes
Originating Board onekey2
Rental Info No
Year Built 1989
Annual Tax Amount $12,612
Lot Size 0.520 Acres
Acres 0.52
Property Sub-Type Condominium
Property Description
This exceptional Branford model flex 4-bedroom end-unit condo spans over 3,400 sq. ft., blending space with design. The welcoming, open floor plan features hardwood floors, cathedral ceilings, skylights, and recessed lighting. The eat-in kitchen flows seamlessly into expansive living and dining areas, where natural light pours in through abundant windows. Relax by the wrap-around fireplace, or enjoy morning coffee on the deck overlooking the tranquil pond. The first-floor primary suite offers generous space with three closets (including a walk-in), a dramatic cathedral ceiling, and an en-suite bath with a jacuzzi. Upstairs, you'll find a roomy bedroom, bath, and a versatile library/den (potential bedroom).
The inviting, spacious walkout lower level (1,405 sq. ft.) features a family room with a fireplace, sliders to a private patio with serene pond views, an additional bedroom, bath, laundry and ample storage. Enjoy all that Hastings has to offer: farmer's markets, parks, and highly-rated schools. With a quick commute via Metro North to NYC and convenient access to I-87, Saw Mill Parkway, and shopping destinations like Ridge Hill, Whole Foods, Stew Leonard's, and Costco, this townhouse offers the ultimate in comfort and convenience. Low condo taxes of $12,612 do not include the STAR deduction of $1,497.
Location
State NY
County Westchester County
Rooms
Basement Finished, Full, Storage Space, Walk-Out Access
Interior
Interior Features First Floor Bedroom, First Floor Full Bath, Cathedral Ceiling(s), Double Vanity, Eat-in Kitchen, Entrance Foyer, Formal Dining, High Ceilings, His and Hers Closets, Primary Bathroom, Master Downstairs, Walk-In Closet(s)
Heating Forced Air
Cooling Central Air
Flooring Carpet, Wood
Fireplaces Number 2
Fireplaces Type Family Room, Living Room
Fireplace Yes
Appliance Gas Water Heater
Laundry Inside
Exterior
Parking Features Attached, Driveway
Garage Spaces 1.0
Utilities Available Trash Collection Public
Amenities Available Clubhouse, Fitness Center, Gated, Landscaping, Playground, Pool, Security, Tennis Court(s)
View Water
Total Parking Spaces 1
Garage true
Building
Sewer Public Sewer
Water Public
Level or Stories Three Or More
Structure Type Frame
Schools
Elementary Schools Contact Agent
Middle Schools Farragut Middle School
High Schools Hastings High School
School District Hastings On Hudson
Others
Senior Community No
Special Listing Condition None
Pets Allowed Yes



