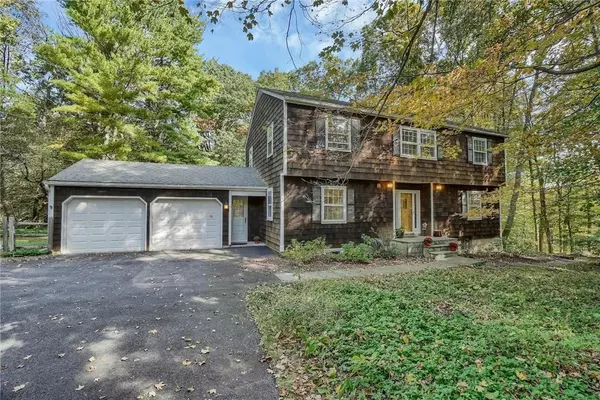For more information regarding the value of a property, please contact us for a free consultation.
Key Details
Sold Price $700,000
Property Type Single Family Home
Sub Type Single Family Residence
Listing Status Sold
Purchase Type For Sale
Square Footage 2,248 sqft
Price per Sqft $311
MLS Listing ID KEYH6148946
Sold Date 03/11/22
Style Colonial
Bedrooms 4
Full Baths 3
Half Baths 1
Originating Board onekey2
Rental Info No
Year Built 1972
Annual Tax Amount $12,857
Lot Size 2.660 Acres
Acres 2.6602
Property Description
MULTIPLE OFFERS! Best and Final offers by Monday 10/18 5:00pm Classic Colonial nestled on over 2.5 private acres in the bucolic town of South Salem. Circular driveway graces the property and allows convenience for guests. Welcome Home! Upon entrance spacious foyer leads to main living area. Beautifully renovated kitchen with "top of the line" appliances will be a pleasure for cooking and for entertaining as well as it spills out to a "great room" area and has a slider to the deck. Perfectly suiting today's lifestyle! Walk in from the garage and deposit your boots/back packs and such in the laundry/mud room. Such a desired extra! The main living area also offers an oversized living room with fireplace, formal dining room and powder room. The second level consists of the traditional layout of Master Bedroom with master bath, 3 bedrooms and a full hall bath. Need a little more room? The finished lower level can be used to suit your needs...family room/rec room? Work from home space? The efficiency kitchen ensures you do not have to run upstairs and down with beverages and snacks! The lower level also has a walk out to the back yard. Stroll around in complete privacy or enjoy nature from the deck! Back yard backs up to the Leon Levy Preserve...Serene and Peaceful. (Basement not included in the sq. footage) Whole House Generator! Additional Information: HeatingFuel:Oil Above Ground,ParkingFeatures:2 Car Attached,
Location
State NY
County Westchester County
Rooms
Basement Finished, Full, Walk-Out Access
Interior
Interior Features Eat-in Kitchen, Entrance Foyer, Formal Dining, Granite Counters, Primary Bathroom
Heating Baseboard, Oil
Cooling Wall/Window Unit(s)
Flooring Hardwood
Fireplaces Number 1
Fireplace Yes
Appliance Oil Water Heater
Exterior
Garage Attached
Utilities Available Trash Collection Private
Total Parking Spaces 2
Building
Sewer Septic Tank
Water Drilled Well
Structure Type Cedar,Frame,Shake Siding
Schools
Elementary Schools Meadow Pond Elementary School
Middle Schools John Jay Middle School
High Schools John Jay High School
School District Katonah-Lewisboro
Others
Senior Community No
Special Listing Condition None
Read Less Info
Want to know what your home might be worth? Contact us for a FREE valuation!

Our team is ready to help you sell your home for the highest possible price ASAP
Bought with Coldwell Banker Realty
GET MORE INFORMATION


