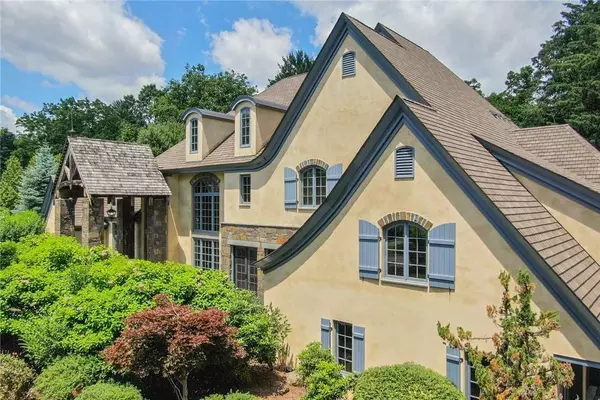For more information regarding the value of a property, please contact us for a free consultation.
Key Details
Sold Price $1,775,000
Property Type Single Family Home
Sub Type Single Family Residence
Listing Status Sold
Purchase Type For Sale
Square Footage 5,128 sqft
Price per Sqft $346
MLS Listing ID KEYH6192025
Sold Date 06/02/23
Style Colonial
Bedrooms 4
Full Baths 3
Half Baths 2
Originating Board onekey2
Rental Info No
Year Built 2007
Annual Tax Amount $43,229
Lot Size 0.960 Acres
Acres 0.96
Property Description
Rustic, French country home, custom built in the century old tradition of a provincial style with 9 rooflines, giving it a touch of rural charm. It has the feeling of understated elegance yet maintains a sense of intimacy and warmth. This classic country theme continues in the house with the use of wide board fir floors, a massive 20ft tall stone chimney with a Rumford style fireplace in the great room, use of wrought iron, painted paneling featured on select half walls and ceilings, antique panel doors, coffered ceilings, period moldings, four fireplaces and huge slabs of irregular shaped bluestone used for patios and walkways. State of the art kitchen and baths. Huge Kitchen features natural, painted and stained wood cabinetry. Appliances include Sub-Zero commercial grade refrigerator with industrial/glass door. Huge Wolf stove with griddle and grill. Miele built-in coffee system and dishwasher and more. Extraordinary principle bedroom suite features a European style fireplace, a wall of French doors that lead to a private yard and another set of French doors lead to a paneled den - TV room or office. There are three walk-in closets and an en suite bath with two large windows that provide much light and a big steam shower, soaking tub, and two French county style chest of draws converted to two old vanities. The home also features a huge bonus space above the garage that offers many options, and a full unfinished basement with access from two staircases, 9ft ceilings and windows, and is plumbed for a bath. There is even an old fashion walk up attic with dormered windows with barrel shaped roofs that bring in light and a tall cathedral ceiling. This space is unfinished. Outdoor features include several patios. There is a secluded terrace off a row of French doors in the front offering a secluded seating area and a huge blue stone patio in the rear with a large outdoor stone fireplace. The home's site was a century old former spruce tree farm. Tall pines still line the border of the property, creating an extraordinary wall of evergreens on several sides. Huge, rustic style beams were milled on the site from these ancient blue spruces and are featured in several rooms on the first floor atop 20ft ceilings. Lush lawn offers much privacy and could be a beautiful location for a pool in the future. This sophisticated colonial revival home is built with the finest materials and is 5,200sf. Rare opportunity to find such a special home in Rockland County. 4 min drive to Exclusive Manhattan Woods Golf Club. Special. Additional Information: Amenities:Dressing Area,Soaking Tub,Steam Shower,Storage,ParkingFeatures:3 Car Attached,
Location
State NY
County Rockland County
Rooms
Basement Full, Unfinished
Interior
Interior Features Built-in Features, Cathedral Ceiling(s), Chandelier, Chefs Kitchen, Eat-in Kitchen, Formal Dining, Granite Counters, Kitchen Island, Master Downstairs, Marble Counters, Primary Bathroom, Pantry, Speakers, Walk-In Closet(s), Wet Bar
Heating Hot Water, Natural Gas
Cooling Central Air
Flooring Hardwood
Fireplaces Number 3
Fireplace Yes
Appliance Dishwasher, Dryer, Microwave, Refrigerator, Gas Water Heater
Exterior
Exterior Feature Balcony, Mailbox
Garage Attached, Driveway, Garage Door Opener
Utilities Available Trash Collection Private
Total Parking Spaces 3
Building
Lot Description Cul-De-Sac, Level, Part Wooded, Stone/Brick Wall, Sprinklers In Front, Sprinklers In Rear
Sewer Public Sewer
Water Public
Level or Stories Two
Structure Type Blown-In Insulation,Stucco
Schools
Elementary Schools Evans Park
Middle Schools Pearl River Middle School
High Schools Pearl River High School
School District Pearl River
Others
Senior Community No
Special Listing Condition None
Read Less Info
Want to know what your home might be worth? Contact us for a FREE valuation!

Our team is ready to help you sell your home for the highest possible price ASAP
Bought with Prestige Realty Group Inc
GET MORE INFORMATION


