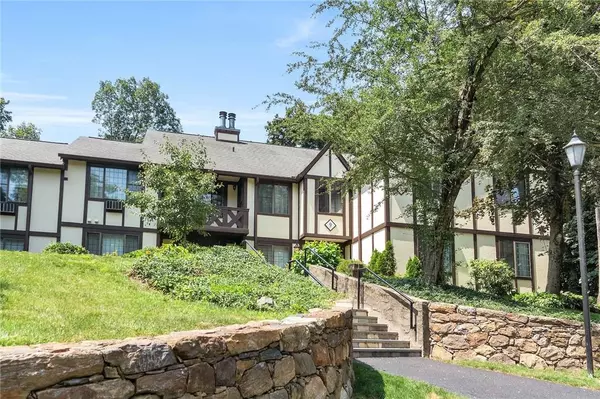For more information regarding the value of a property, please contact us for a free consultation.
Key Details
Sold Price $479,000
Property Type Condo
Sub Type Condominium
Listing Status Sold
Purchase Type For Sale
Square Footage 1,056 sqft
Price per Sqft $453
Subdivision Foxwood
MLS Listing ID KEYH6261990
Sold Date 09/29/23
Style Garden
Bedrooms 1
Full Baths 1
Half Baths 1
HOA Fees $580/mo
Originating Board onekey2
Rental Info No
Year Built 1977
Annual Tax Amount $5,659
Property Description
Beautiful Foxwood.. " Warwick " Garden Model in a Private Quiet Location with Wooded Views.. Eat in Kitchen with Plenty of Cabinets, Counter Space & SS Appliances.. Formal Dining Room with Door Out to Balcony.. Spacious Living Room & Den /Office.. Entry Foyer with Coat Closet & Updated Powder Room.. Large Bedroom & New Bathroom with Extensive Custom Tilework, Granite Topped Vanity with Twin Sinks, Twin Medicine Cabinets, Glass Door Shower & Laundry Closet with New Washer /Dryer.. Additional Updates - Upgrades Include Plumbing & Electrical, Recessed Lighting, Flooring, Raised Panel Doors, Closets Storage Organizers, Carpeting & Paint.. Heat & Hot Water Included in Common Charges.. Basement Storage.. Plenty of Parking.. 3 Complex Pools & Village Tennis.. Convenient to Charming Pleasantville & Chappaqua.. Shopping, Dining & Deli's, Schools & Libraries, Jacob Burns Film Center, Farmers Markets, Parks & Rec, Train Stations.. All Close.. Quick Access to Major Highways & an Easy NYC Commute. Additional Information: Amenities:Storage,HeatingFuel:Oil Below Ground,
Location
State NY
County Westchester County
Rooms
Basement See Remarks
Interior
Interior Features Ceiling Fan(s), Eat-in Kitchen, Entrance Foyer, Formal Dining, Primary Bathroom
Heating Baseboard, Hot Water, Oil
Cooling Wall/Window Unit(s)
Flooring Carpet
Fireplace No
Appliance Dishwasher, Dryer, Microwave, Refrigerator, Tankless Water Heater, Washer
Laundry Inside
Exterior
Exterior Feature Balcony
Garage Unassigned
Pool Community
Utilities Available Trash Collection Public
Amenities Available Park, Tennis Court(s)
Building
Lot Description Near Public Transit, Near School, Near Shops
Story 2
Sewer Public Sewer
Water Public
Level or Stories One
Structure Type Frame,Stucco,Wood Siding
Schools
Elementary Schools Bedford Road
Middle Schools Pleasantville
High Schools Pleasantville High School
School District Pleasantville
Others
Senior Community No
Special Listing Condition None
Pets Description Call
Read Less Info
Want to know what your home might be worth? Contact us for a FREE valuation!

Our team is ready to help you sell your home for the highest possible price ASAP
Bought with Park Sterling Realty
GET MORE INFORMATION


