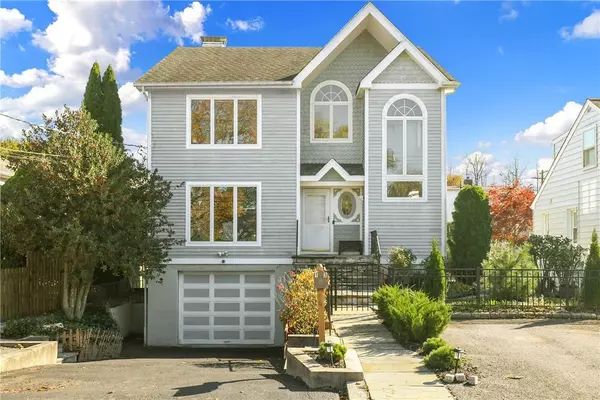For more information regarding the value of a property, please contact us for a free consultation.
Key Details
Sold Price $940,000
Property Type Multi-Family
Sub Type Duplex
Listing Status Sold
Purchase Type For Sale
MLS Listing ID KEYH6276924
Sold Date 01/30/24
Style Colonial
Bedrooms 4
Full Baths 3
Half Baths 1
Originating Board onekey2
Rental Info No
Year Built 1987
Annual Tax Amount $19,751
Lot Size 5,227 Sqft
Acres 0.12
Property Description
Located on a quiet, tree-lined street in Pleasantville, stands a magnificent multi-family colonial home at 13 Stanley Street. This enchanting residence is no ordinary house; it's a rare gem, a true income-producing treasure! As you stroll along this picturesque neighborhood, it's evident this place is something special. The town has everything you could ever wish for – restaurants, shops, schools, and easy access to highways, buses, and trains. The proximity is fantastic, you're just a few blocks away from all the conveniences that life could offer. Approaching the property, you can't help but be captivated by its breathtaking curb appeal and the possibilities are endless here. Parking is a breeze, whether you choose the spacious garage, the welcoming driveway, or the ample street spaces. As you venture inside, the home opens up before you, revealing its immense nearly 3,000 square feet of living space. The first apartment is a true showstopper, a 2-story duplex adorned with three bedrooms, two full baths, and an extra half bath. The first floor primary suite is a sanctuary, with a massive, luxurious bathroom featuring a soaking tub and a separate walk-in shower. The main level, a masterpiece of design, also offers a large living room seamlessly connecting to a bright dining room, a spacious eat-in kitchen and half bath. The second level boasts two more sizable bedrooms, another full bath and laundry area. But that's not all. Ascending to the third floor, you'll discover a bonus room, perfect for guests, recreation, or family time plus an additional spare room on the other part of this sizable level. Around the side of the property, the second apartment awaits with a lovely bedroom and a full delightful bath. Its charming kitchen and cozy living room beckon you to linger, creating a sense of warmth and ease. The basement boasts an abundance of storage space, with high ceilings and room for a home gym or workshop. It conveniently leads into the garage, with great potential for customization. Central air and forced heat throughout promise year-round comfort. Beyond the interiors, the property's surroundings are superb. The bountiful backyard is a canvas for play, gardening, and special occasions. On the second floor, a sweet deck provides a private retreat, while the front of the house holds a quaint porch that whispers a sweet greeting. Pleasantville isn't just a place; it is an experience. Closeness to the city makes it ideal for commuters, while the tranquil suburban feel wraps you in its embrace. The dream of owning such a phenomenal property in a highly desired area is right within reach. So why wait? Call us today and let's make your real estate goals become reality. Additional Information: Amenities:Storage,ParkingFeatures:1 Car Attached,
Location
State NY
County Westchester County
Rooms
Basement Full, Walk-Out Access
Interior
Interior Features Eat-in Kitchen, Formal Dining, First Floor Bedroom, High Speed Internet, Master Downstairs, Primary Bathroom
Heating Baseboard, Natural Gas
Cooling Central Air
Flooring Hardwood
Fireplace No
Appliance Gas Water Heater
Exterior
Garage Attached
Fence Fenced
Utilities Available Cable Available, Trash Collection Public
Amenities Available Park, Trash
Total Parking Spaces 3
Building
Lot Description Level, Near Public Transit, Near School, Near Shops, Views
Sewer Public Sewer
Water Public
Structure Type Frame,Vinyl Siding
Schools
Elementary Schools Hawthorne Elementary School
Middle Schools Westlake Middle School
High Schools Westlake High School
School District Mount Pleasant
Others
Senior Community No
Special Listing Condition None
Read Less Info
Want to know what your home might be worth? Contact us for a FREE valuation!

Our team is ready to help you sell your home for the highest possible price ASAP
Bought with Keller Williams Realty Group
GET MORE INFORMATION


