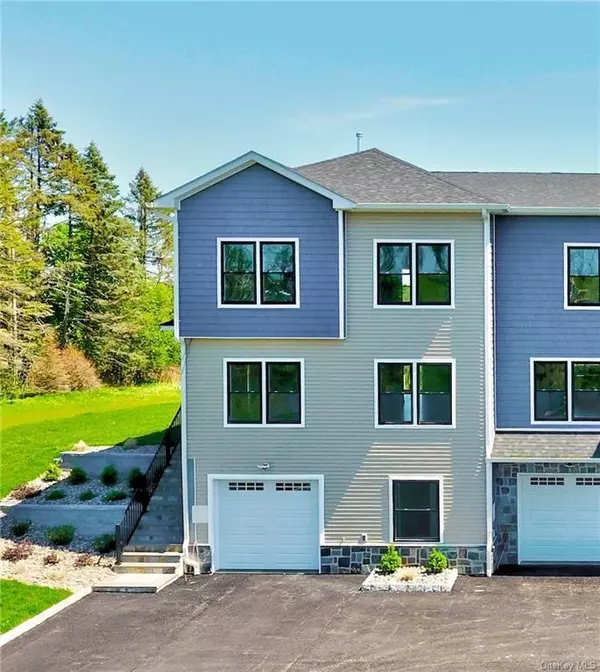For more information regarding the value of a property, please contact us for a free consultation.
Key Details
Sold Price $3,600
Property Type Other Rentals
Sub Type Townhouse
Listing Status Sold
Purchase Type For Sale
Square Footage 1,914 sqft
Price per Sqft $1
Subdivision The Rolling Ridge Estates
MLS Listing ID KEYH6274087
Sold Date 11/28/23
Style Townhouse
Bedrooms 3
Full Baths 2
Half Baths 1
Originating Board onekey2
Rental Info No
Year Built 2021
Property Description
Welcome to this luxurious townhouse nestled within the exclusive community of Goshen, offering captivating 360-degree meadow vistas. This immaculate 3-bedroom, 2 1/2-bath end unit is fully equipped with top-tier appliances. The bright and sunny interior boasts a gourmet kitchen with stylish cabinets, a spacious island featuring a seating area, sleek granite countertops, and a walk-in pantry. The expansive living room and dining area provide ample space for relaxation and entertainment. The master suite is a true haven, featuring tray ceilings, walk-in closets, and an ensuite master bath with double sinks, oversized showers adorned with marble tiles, and frameless glass doors. With 9-foot ceilings on both floors and central air conditioning, this townhouse offers a sense of spaciousness and comfort. Step outside onto the patio to soak in the breathtaking views of the meadows and a serene pond. The property is surrounded by meticulously landscaped grounds, including a generous play area. Located within the highly sought-after Goshen school district, this rental is a commuter's dream, with easy access to major roadways and hospitals. You're just minutes away from shopping, dining, and the charming Village of Goshen. This townhouse epitomizes upscale living in a peaceful, well-connected community– a true gem in Goshen. Additional Information: Storage: See Remarks,LeaseTerm: Over 12 Months,12 Months,
Location
State NY
County Orange County
Rooms
Basement None
Interior
Interior Features Cathedral Ceiling(s), Ceiling Fan(s), Eat-in Kitchen, Entrance Foyer, Granite Counters, Primary Bathroom, Pantry, Quartz/Quartzite Counters, Walk-In Closet(s)
Heating Forced Air, Natural Gas
Cooling Central Air
Flooring Hardwood
Fireplace No
Appliance Dishwasher, Dryer, Electric Water Heater, ENERGY STAR Qualified Appliances, Microwave, Refrigerator, Washer
Laundry Inside
Exterior
Garage Assigned, Driveway
Utilities Available Trash Collection Private
Amenities Available Park
Waterfront Description Water Access
View Water
Building
Lot Description Level, Near Public Transit, Near School, Near Shops, Views
Story 2
Sewer Septic Tank
Water Drilled Well
Level or Stories Two
Structure Type Frame,Vinyl Siding
Schools
Elementary Schools Scotchtown Avenue
Middle Schools C J Hooker Middle School
High Schools Goshen Central High School
School District Goshen
Others
Senior Community No
Special Listing Condition Security Deposit
Pets Description Size Limit
Read Less Info
Want to know what your home might be worth? Contact us for a FREE valuation!

Our team is ready to help you sell your home for the highest possible price ASAP
Bought with BHG Real Estate Green Team
GET MORE INFORMATION


