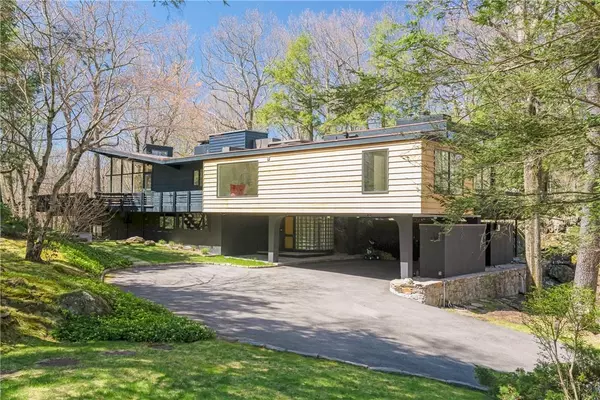For more information regarding the value of a property, please contact us for a free consultation.
Key Details
Sold Price $1,875,000
Property Type Single Family Home
Sub Type Single Family Residence
Listing Status Sold
Purchase Type For Sale
Square Footage 5,121 sqft
Price per Sqft $366
MLS Listing ID KEYH6297260
Sold Date 10/08/24
Style Mid-Century Modern
Bedrooms 5
Full Baths 3
Originating Board onekey2
Rental Info No
Year Built 1957
Annual Tax Amount $32,940
Lot Size 1.963 Acres
Acres 1.9632
Property Description
A/O Continue to show. NOTED ARCHITECT DAVID HENKEN DESIGNED THIS HOME in 1957 EMBRACING THE UNION OF LANDSCAPE & ARCHITECTURE. Nested atop a private zen-like oasis you immediately understand Henken's genius of using the natural topography while conceptualizing the modernist lifestyle. Architectural design inclusive of cantilevered rooms, mitered corner glass, and indoor-outdoor flow all take advantage of the surrounding lush landscape of boulder outcroppings, views and a very special organic pool setting. This treasured home, meticulously updated by the current owners, kept exciting original elements including the loft like open space, entertaining areas and even a workshop-office. Mahogany finishes, along with exceptional masonry work add warmth while walls of glass enrich the soul. Bonus property across Laurel Lane gains access to the Laurel Lane pond. WELCOME HOME. Additional Information: Amenities:Storage,HeatingFuel:Oil Above Ground,ParkingFeatures:2 Car Attached,
Location
State NY
County Westchester County
Rooms
Basement Partially Finished, Walk-Out Access
Interior
Interior Features Master Downstairs, First Floor Bedroom, Cathedral Ceiling(s), Eat-in Kitchen, Formal Dining, Entrance Foyer, Primary Bathroom
Heating Oil, Forced Air, Heat Pump, Radiant
Cooling Central Air
Fireplaces Number 3
Fireplace Yes
Appliance Oil Water Heater, Cooktop, Dishwasher, Dryer, Refrigerator, Washer
Exterior
Garage Attached, Carport
Pool In Ground
Utilities Available Trash Collection Private
Waterfront Description Water Access
Total Parking Spaces 2
Building
Lot Description Near Public Transit, Near Shops, Cul-De-Sac, Level, Part Wooded, Sloped, Wooded
Sewer Septic Tank
Water Private
Level or Stories Two
Structure Type Block,Wood Siding
Schools
Elementary Schools Douglas G Grafflin School
Middle Schools Robert E Bell School
High Schools Horace Greeley High School
School District Chappaqua
Others
Senior Community No
Special Listing Condition None
Read Less Info
Want to know what your home might be worth? Contact us for a FREE valuation!

Our team is ready to help you sell your home for the highest possible price ASAP
Bought with Compass Greater NY, LLC
GET MORE INFORMATION


