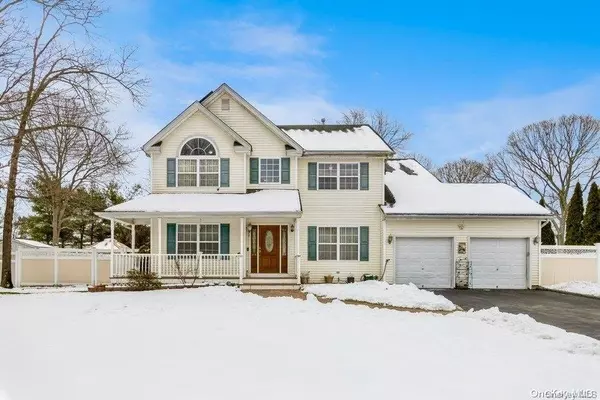For more information regarding the value of a property, please contact us for a free consultation.
Key Details
Sold Price $687,000
Property Type Single Family Home
Sub Type Single Family Residence
Listing Status Sold
Purchase Type For Sale
Square Footage 2,280 sqft
Price per Sqft $301
Subdivision Richwood Hollow
MLS Listing ID KEYL3533294
Sold Date 06/26/24
Style Victorian
Bedrooms 4
Full Baths 2
Half Baths 1
Originating Board onekey2
Rental Info No
Year Built 2001
Annual Tax Amount $15,949
Lot Dimensions 0.46
Property Description
This Spacious Victorian home rests on a beautiful, nearly 1/2 acre lot and is nestled in a peaceful Cul-de-sac. A Charming Front Porch will greet you along with a 4 Car Driveway and Paver Walkway. Step into a Grand 2-story Foyer and discover a Formal LR, Large EIK w/ Granite Countertops, cozy Family Room w/ Gas Fireplace, and Formal DR w/ Coffee/Wine Bar. A Large Primary Bedroom w/ En Suite Bath and Walk In Closet, will make you feel like the King or Queen of your castle. A 3rd Bath and 3 Add'l Bedrooms w/ Large Closets complete the second floor. Amenities and Upgrades galore- Hardwood floors, New Laminate Flooring, 2 Food Pantries, Central A/C, Nest Thermostats, Security Cameras w/ Smart Phone Access, IGS, Newly installed Gorgeous 26'x42' Paver Patio w/ Pergola (July 2023). All this, plus 1st Floor Laundry, 2 Car Garage and Full Basement w/ endless potential! Minutes to shopping, restaurants & public transportation. This Home has it ALL!, Additional information: Appearance:Excellent,Interior Features:Lr/Dr
Location
State NY
County Suffolk County
Rooms
Basement Full
Interior
Interior Features Cathedral Ceiling(s), Eat-in Kitchen, Entrance Foyer, Formal Dining, Granite Counters, Primary Bathroom, Pantry, Walk-In Closet(s)
Heating Forced Air, Natural Gas
Cooling Central Air
Flooring Hardwood
Fireplaces Number 1
Fireplace Yes
Appliance Gas Water Heater
Exterior
Garage Attached, Private
Fence Fenced
Utilities Available Trash Collection Public
Amenities Available Park
Private Pool No
Building
Lot Description Cul-De-Sac, Level, Near Public Transit, Near Shops, Sprinklers In Front, Sprinklers In Rear
Sewer Cesspool
Water Public
Level or Stories Three Or More
Structure Type Frame,Vinyl Siding
New Construction No
Schools
Middle Schools Dawnwood Middle School
High Schools Centereach High School
School District Middle Country
Others
Senior Community No
Special Listing Condition None
Read Less Info
Want to know what your home might be worth? Contact us for a FREE valuation!

Our team is ready to help you sell your home for the highest possible price ASAP
Bought with ARVY Realty
GET MORE INFORMATION


