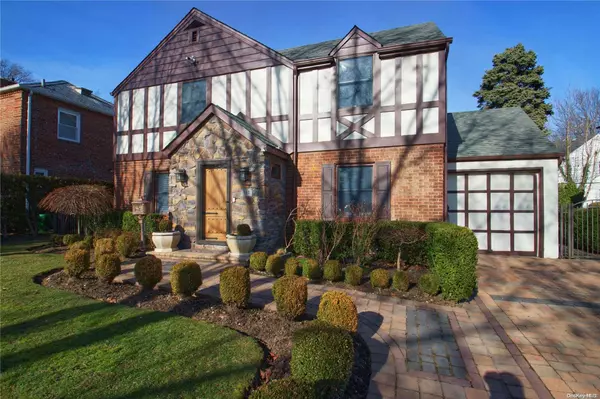For more information regarding the value of a property, please contact us for a free consultation.
Key Details
Sold Price $1,629,000
Property Type Single Family Home
Sub Type Single Family Residence
Listing Status Sold
Purchase Type For Sale
MLS Listing ID KEYL3535569
Sold Date 06/13/24
Style Tudor
Bedrooms 4
Full Baths 2
Half Baths 1
Originating Board onekey2
Rental Info No
Year Built 1940
Annual Tax Amount $21,286
Lot Dimensions 60x100
Property Description
Welcome to 105 Kingsbury Road. This pristine Mott Tudor home was renovated to perfectly blend traditional elegance and contemporary comfort from its timeless exterior to the sophisticated updated interior. This spacious home boasts 4 bedrooms and 2.5 bathrooms on a perfectly manicured lot. The first level of this home features an entry foyer leading to the living room with coffered ceilings and new overhead lighting. The open concept dining room and spacious family room have an abundance of natural light, creating a warm and inviting atmosphere for entertaining and everyday living. The gourmet kitchen showcases Wolf and Subzero appliances, radiant heated floors, custom cabinetry, and ample quartz counter space. Off the kitchen is a mudroom and side entrance for convenience. The second floor has a large primary en-suite boasting built-ins, a walk-in closet, and a spa-like full Porcelanosa bathroom. Three additional family bedrooms and another full bathroom with radiant heat complete the second floor. The meticulously maintained private backyard features an outdoor kitchen and beautiful turfed seating area making this your perfect setting for relaxation and entertaining. This home has new plumbing, heating, CAC, electric, smart lighting, whole house water filtration system, reverse osmosis, electric car charger, radiant heat, security system, all new pavers and more. Ideally located, this home provides easy access to schools, parks, highways, LIRR, and seventh street shopping and restaurants. With its timeless charm and impeccable craftsmanship, 105 Kingsbury Road offers a rare opportunity for a truly move in ready home!, Additional information: Appearance:Mint,Interior Features:Marble Bath,Separate Hotwater Heater:Y
Location
State NY
County Nassau County
Rooms
Basement Full
Interior
Interior Features Eat-in Kitchen, Formal Dining, Primary Bathroom
Heating Hot Water, Natural Gas
Cooling Central Air
Flooring Hardwood
Fireplaces Number 1
Fireplace Yes
Appliance Dishwasher, Dryer, Washer, Gas Water Heater
Exterior
Garage Attached, Private
Amenities Available Park
Private Pool No
Building
Lot Description Near Public Transit, Near School, Near Shops
Sewer Shared
Water Public
Structure Type Brick,Frame,Stucco
New Construction No
Schools
Middle Schools Garden City Middle School
High Schools Garden City High School
School District Garden City
Others
Senior Community No
Special Listing Condition None
Read Less Info
Want to know what your home might be worth? Contact us for a FREE valuation!

Our team is ready to help you sell your home for the highest possible price ASAP
Bought with Bouklis Group Marketing Corp.
GET MORE INFORMATION


