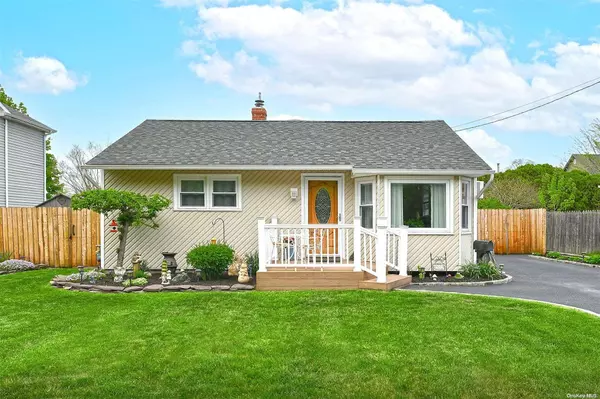For more information regarding the value of a property, please contact us for a free consultation.
Key Details
Sold Price $610,000
Property Type Single Family Home
Sub Type Single Family Residence
Listing Status Sold
Purchase Type For Sale
Square Footage 1,167 sqft
Price per Sqft $522
MLS Listing ID KEYL3549480
Sold Date 06/17/24
Style Ranch
Bedrooms 3
Full Baths 1
Originating Board onekey2
Rental Info No
Year Built 1951
Annual Tax Amount $8,117
Lot Dimensions 60x100
Property Description
Opportunity is here!! This immaculate, turnkey, three bedroom ranch is the one you've been waiting for. This Oakdale home has a large eat in kitchen with Corian countertops, three bedrooms, updated bath, living room, mudroom, and extra space on the lower level. The roof and windows are new! Natural gas, nest system, manicured landscape, patio, 3 car driveway, Trex porch, new screen door, updated boiler and water heater, new chimney liner, 200 amp service, and sidewalks all in Connetquot School District. LOW TAXES!!!! $8,117.40, Additional information: Appearance:Excellent,Interior Features:Lr/Dr
Location
State NY
County Suffolk County
Rooms
Basement Finished
Interior
Interior Features Ceiling Fan(s), Eat-in Kitchen, Master Downstairs, Pantry
Heating Baseboard, Natural Gas
Cooling Wall Unit(s)
Flooring Hardwood
Fireplace No
Appliance Dishwasher, Dryer, ENERGY STAR Qualified Appliances, Microwave, Refrigerator, Washer, Gas Water Heater
Exterior
Exterior Feature Mailbox
Garage Driveway, No Garage, On Street, Private
Fence Fenced
Amenities Available Park
Garage false
Private Pool No
Building
Lot Description Level, Near Public Transit, Near Shops
Sewer Cesspool
Water Public
Structure Type Frame,Vinyl Siding
New Construction No
Schools
Elementary Schools Edward J Bosti Elementary School
Middle Schools Oakdale-Bohemia Middle School
High Schools Connetquot High School
School District Connetquot
Others
Senior Community No
Special Listing Condition None
Read Less Info
Want to know what your home might be worth? Contact us for a FREE valuation!

Our team is ready to help you sell your home for the highest possible price ASAP
Bought with Douglas Elliman Real Estate
GET MORE INFORMATION


