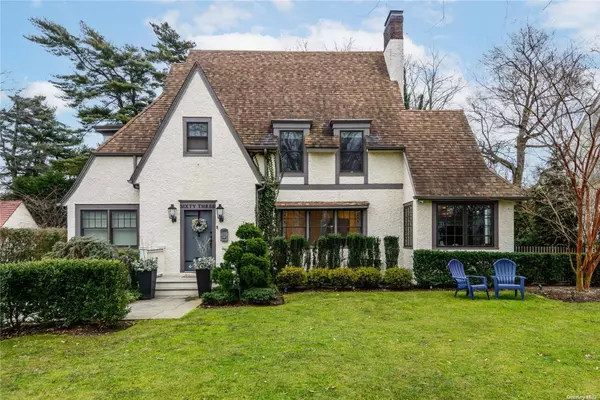For more information regarding the value of a property, please contact us for a free consultation.
Key Details
Sold Price $1,925,000
Property Type Single Family Home
Sub Type Single Family Residence
Listing Status Sold
Purchase Type For Sale
MLS Listing ID KEYL3534858
Sold Date 06/05/24
Style Tudor
Bedrooms 5
Full Baths 3
Half Baths 2
Originating Board onekey2
Rental Info No
Year Built 1927
Annual Tax Amount $21,371
Lot Dimensions 75x150
Property Description
Situated on an idyllic block, this stunning 5-bedroom, 3.55-bath Tudor is beautifully appointed on a gracious 75x150 property. The 1st floor has a great flow and layout that includes a large living room with wood burning fireplace, modern chef's kitchen and dining room area, a bright, sun-filled office, and new powder room. The family room is exceptional, and boasts a beautiful gas fireplace plus built-in cabinetry with a mini bar. 9ft. ceilings and custom lighting are found throughout this main level. In addition, there is a desirable 1st fl. en suite with a new bath. Upstairs, the primary suite includes a double closet, walk-in closet, and new bath. 3 additional bedrooms, 2nd fl. laundry, and another hall bath are also on this floor. A generous lower level proudly displays a large recreation area, new, full-sized gym area, and powder room. The impressive backyard is a true highlight, completely fenced, wonderfully private, and meticulously landscaped. Complete with a lush turf lawn, it also features a putting green, outdoor kitchen, and multiple seating areas. The whole house renovation was completed in 2022 and includes the family room addition, new custom kitchen and bathrooms, new plumbing and heating system, hot water heater, and electrical work. The double-wide driveway is substantial, and deep enough to host multiple cars. Over 3,000 sq. ft. including lower level. Low taxes!!, Additional information: Appearance:Diamond,Separate Hotwater Heater:Y
Location
State NY
County Nassau County
Rooms
Basement Finished
Interior
Interior Features Eat-in Kitchen, First Floor Bedroom, Primary Bathroom, Pantry, Walk-In Closet(s)
Heating Forced Air, Natural Gas
Cooling Central Air
Flooring Hardwood
Fireplaces Number 2
Fireplace Yes
Appliance Gas Water Heater
Exterior
Garage No Garage, Private
Fence Fenced
Amenities Available Fitness Center
Garage false
Private Pool No
Building
Lot Description Near Public Transit, Near School, Near Shops, Sprinklers In Front, Sprinklers In Rear
Sewer Public Sewer
Water Public
Structure Type Frame,Stucco
New Construction No
Schools
Middle Schools Garden City Middle School
High Schools Garden City High School
School District Garden City
Others
Senior Community No
Special Listing Condition None
Read Less Info
Want to know what your home might be worth? Contact us for a FREE valuation!

Our team is ready to help you sell your home for the highest possible price ASAP
Bought with Signature Premier Properties
GET MORE INFORMATION


